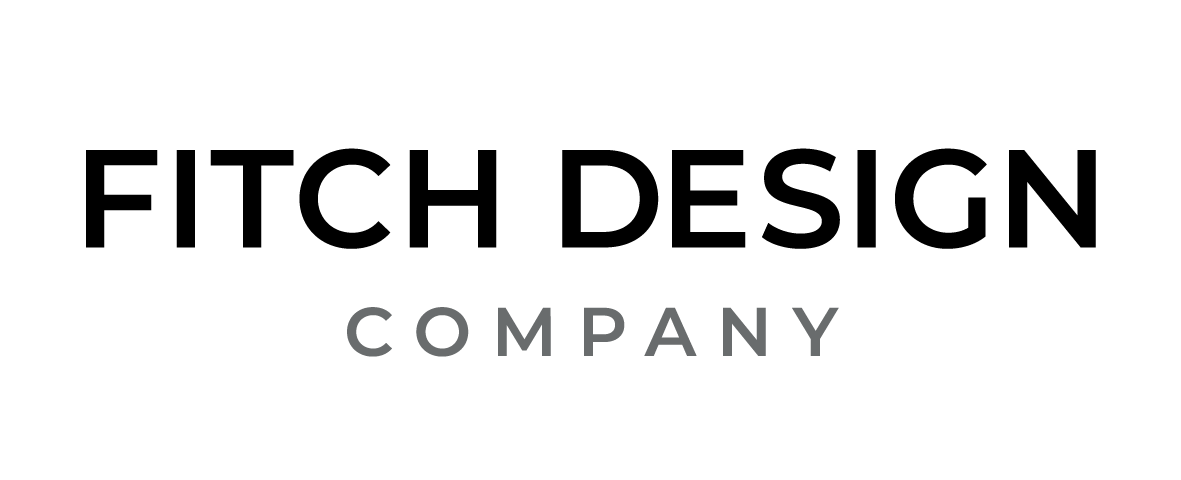Universal Design Kitchen
Our Solution
In Collaboration with Showtime Home Renovation
The clients purchased this home with the plan of mom living on the ground level floor. Mom is in a wheelchair, so we created a kitchen out of a huge closet under the stairs. Featuring Showplaces Universal Design cabinets that come standard with a more accessible height, taller toekicks, and a sink that is open underneath. We installed the shelves and cabinets lower than normal so she could reach them. Beautiful!!
In colaboartion with:
Back to portfolio

We are an Interior Architecture and Design firm that specializes in planning additions and remodels in the Pacific Northwest. At Fitch Design Company, our goal is to customize your home to your needs while creating a beautiful, refreshed, updated space.
© Copyright
2024 Fitch Design Company. All rights reserved.


