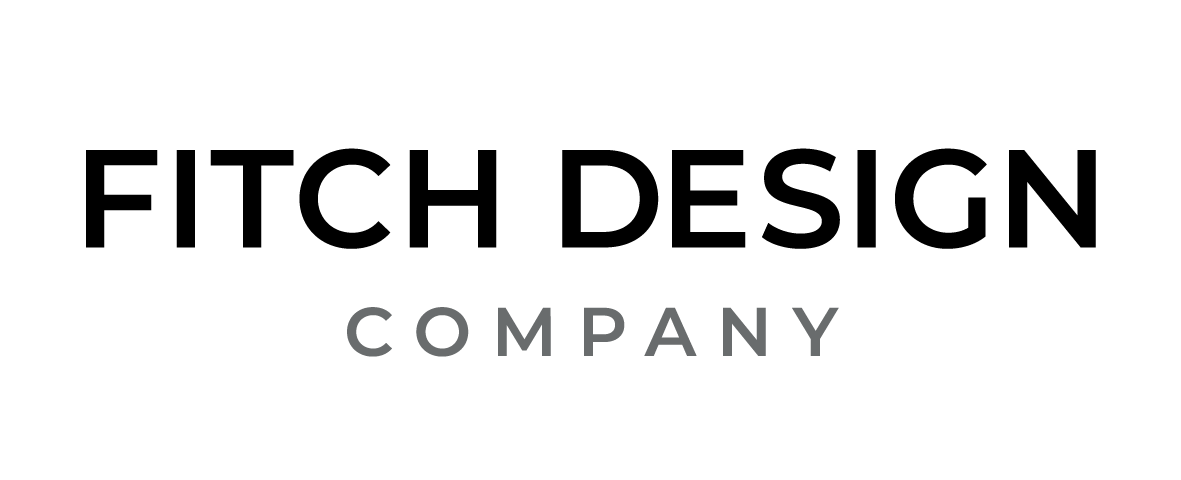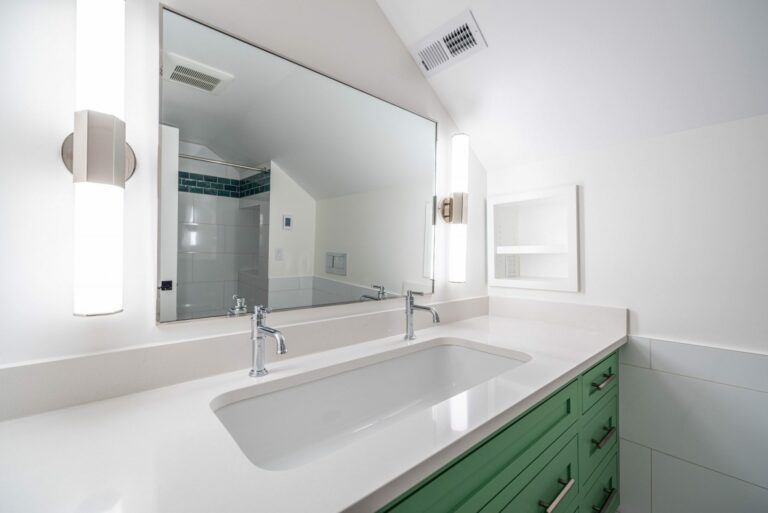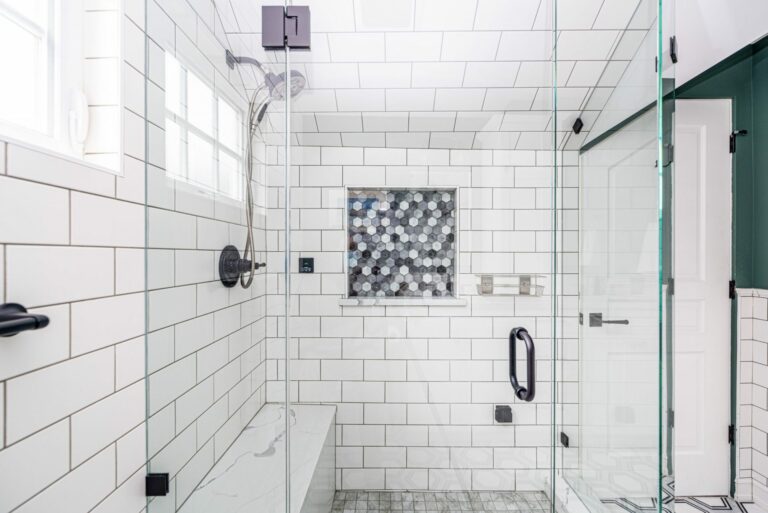Transformed Tudor in Blue Ridge
Our Solution
In colaboartion with:
Awards:
Our new floorplan created a lot of challenges during framing because we needed to remove and re-support several critical load bearing walls in order to create the great room layout on the main floor. Converting a previous library addition into a new expansive kitchen meant running plumbing and utilities and to a space that was not built for it. We had to be very careful and creative working around critical supports of the house to make it work. Despite the obstacles, we were able to effectively open the space and install new modern-day systems for living in comfort.
Walking into the house today, the grandiose entry with its curved stairs flanked by black iron balusters imported from Italy, makes you catch your breath. The mix of modern and classic throughout the home is wildly unexpected. During design development- the client asked that we re-build colors and textures permanently into the house rather than relying on décor and furniture to create character. We did that by peppering show-stopping wallpaper and geometric textures throughout the house. In the kitchen we showcase elegant local custom cabinetry, quartz counters, and built in Thermador appliances that will last them 30 years. In the living room the clients wanted to hang their Christmas stockings on a traditional mantle, so we installed a stately new Ortal gas fireplace with a custom cast stone mantel and surround. We converted the old kitchen space into a multipurpose laundry room and drop zone with colorful tile on the walls and plenty of storage. In the master suite we utilized the dead space in the dormers adding built-in dressers and added a private en-suite with a steam shower and eye-catching tile all around.
The clients originally thought this would be a 10-year home, but after seeing it complete- they now consider it their forever home.
























