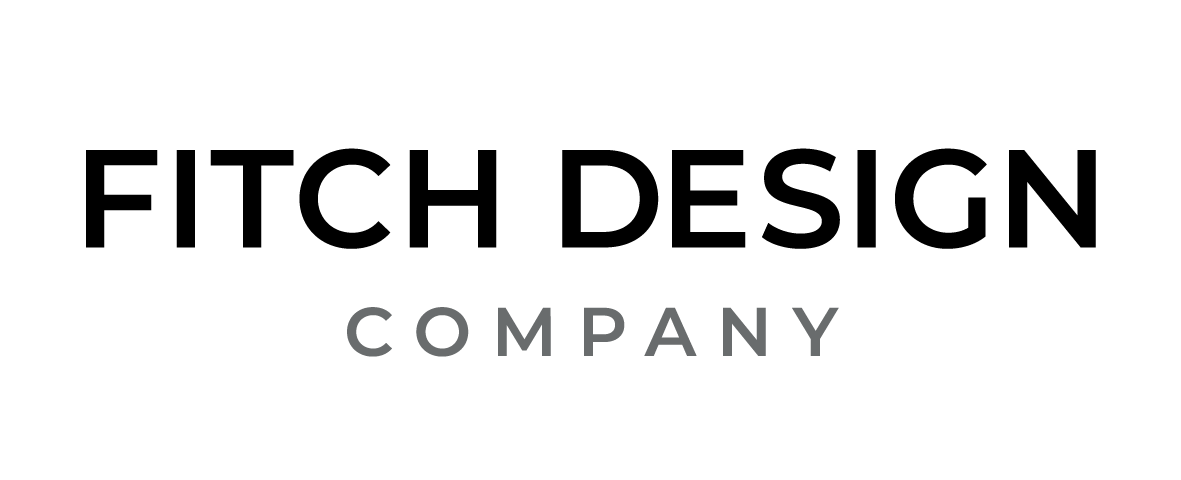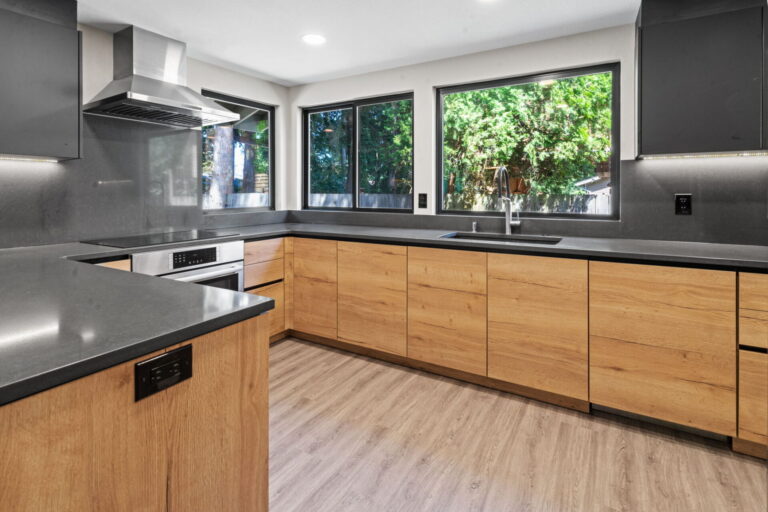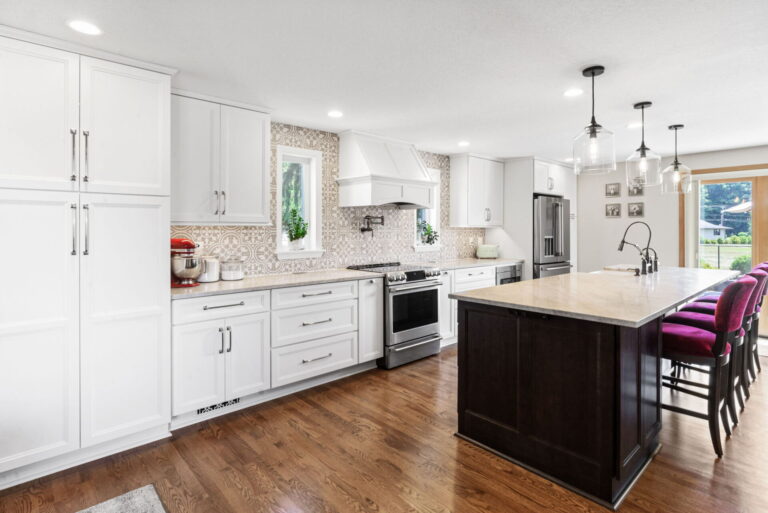Stylish 2-Tone Kitchen
Our Solution
In Collaboration with Showtime Home Renovation (https://showtimehomerenovation.com)
From the client- There were very few things we changed from the original design and having the design documents during construction made things so much easier. Every time there was a question we just went back to the specs and it provided a starting point for any decision we needed to make. It was well work the investment. I think it was probably 5% of our budget and it was definitely worth it.
This remodeled rambler kitchen boasts exquisite 2-tone laminate cabinets complemented by dark quartz counters and a backsplash, exuding elegance and style. A substantial appliance garage provides ample storage while maintaining a clutter-free appearance with its hardware-free doors, offering a seamless and clean face look.
The initial layout of the kitchen, dining room, and nook area felt disjointed due to awkwardly placed walls. However, through thoughtful redesign, the kitchen remains in its original location but has been expanded towards the garage, creating a more integrated and harmonious space. The reimagined floorplan also accommodates a new office and a laundry room, thoughtfully positioned between the laundry area and the garage, enhancing convenience and functionality throughout the home.
Back to portfolio

We are an Interior Architecture and Design firm that specializes in planning additions and remodels in the Pacific Northwest. At Fitch Design Company, our goal is to customize your home to your needs while creating a beautiful, refreshed, updated space.
© Copyright
2024 Fitch Design Company. All rights reserved.






