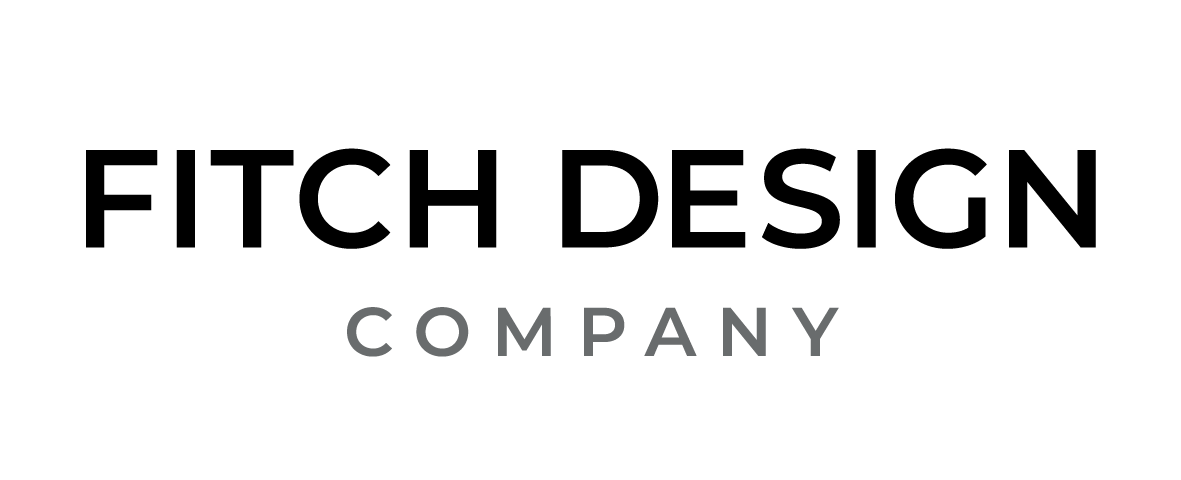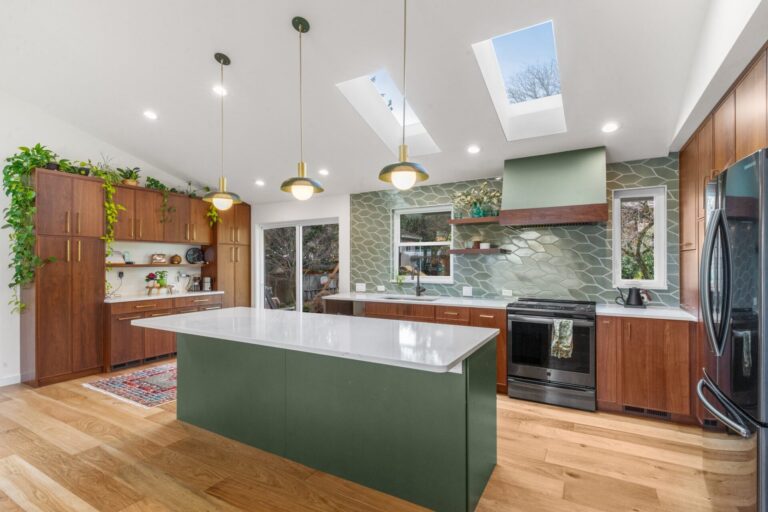Mid-Century Modern Marvel: A Notable Rambler Addition
Our Solution
Mid-Century Modern Marvel: A Notable Rambler Addition in collaboration with Inside Out Renovation https://www.insideoutrenovate.com/
Originally, this house was a typical rambler with a partial unfinished basement and a garage on the hillside. It consisted of three small bedrooms sharing one bathroom, a central kitchen, and a single living room. However, the clients desired to maximize their living space, prompting an addition towards the street and a complete house remodel.
Through innovative thinking, we completely reimagined the house, expanding it to accommodate the needs of the growing family. Our solution involved a two-story expansion of the garage towards the street, which allowed us to create two new living rooms - one above the garage and another at the basement level. Additionally, we added a proper laundry room inside the house and crafted a full primary suite where the original living room once stood.
To bring this vision to life, we employed fabulous colors, materials, and a mid-century modern styling. The kitchen stands out with its Bellmont walnut cabinets, complemented by champagne bronze accents, marble-like engineered quartz countertops, and a custom wood exhaust hood. The backsplash, a true work of art, features handmade tiles from Fireclay Tile, sourced all the way from California. The end result is a stunning and functional home that beautifully caters to the family's needs and aesthetic preferences.
Back to portfolio

We are an Interior Architecture and Design firm that specializes in planning additions and remodels in the Pacific Northwest. At Fitch Design Company, our goal is to customize your home to your needs while creating a beautiful, refreshed, updated space.
© Copyright
2024 Fitch Design Company. All rights reserved.












