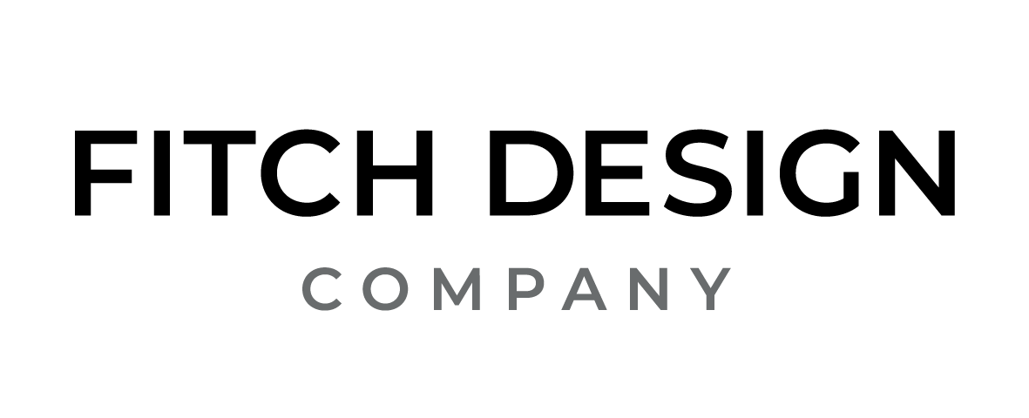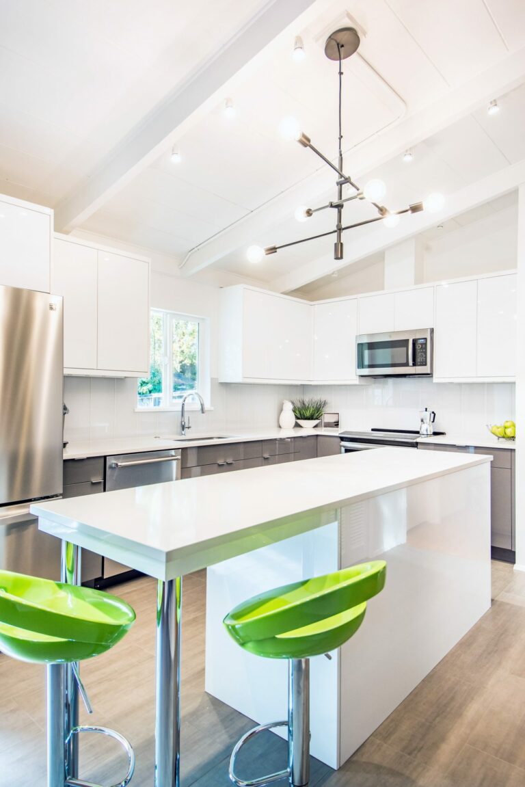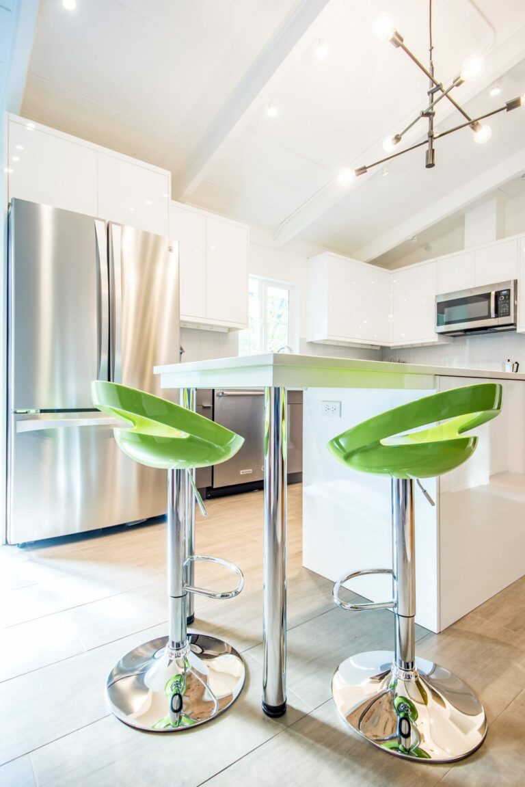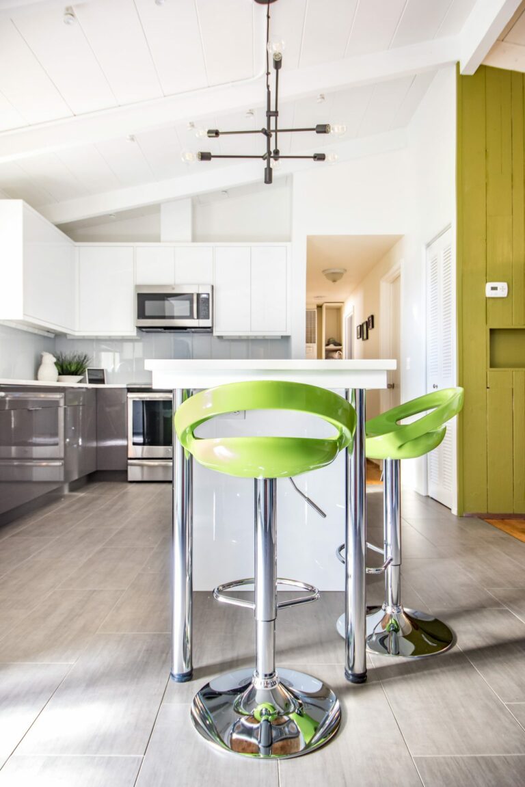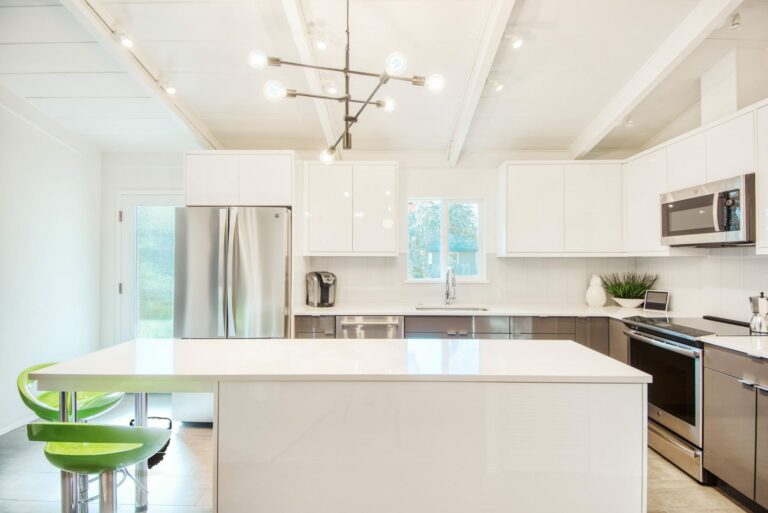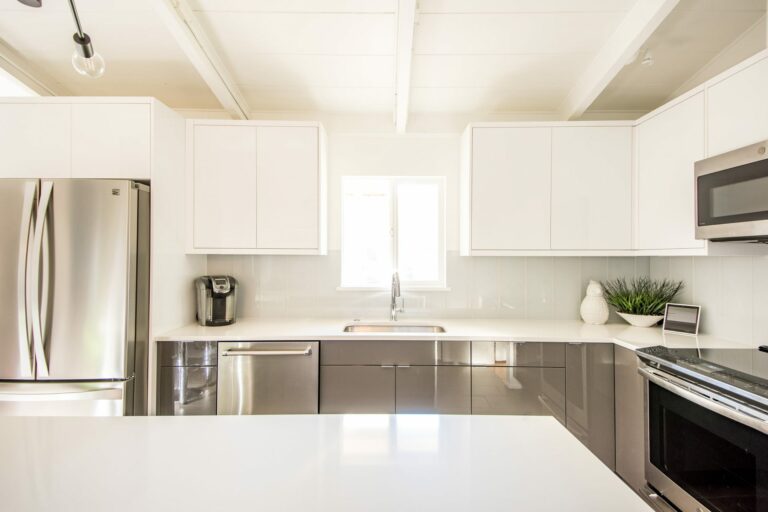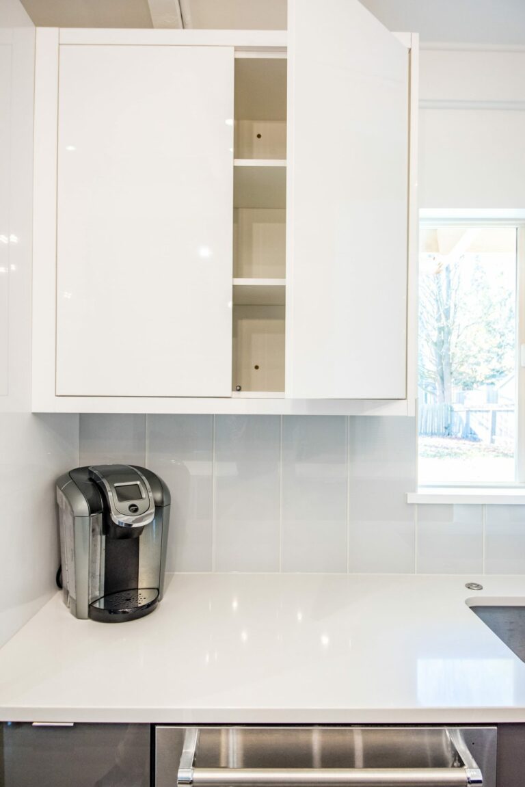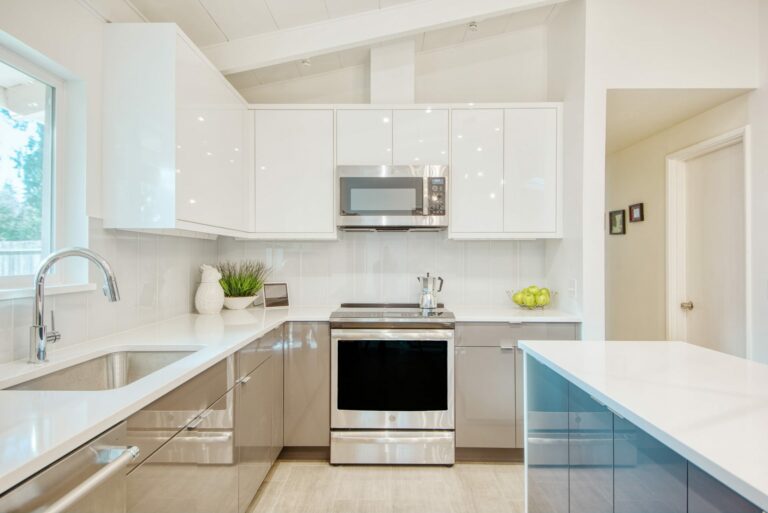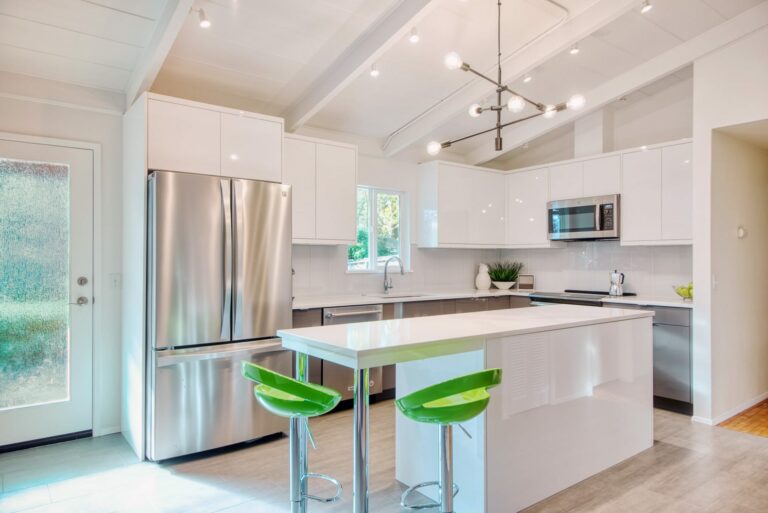Mid-Century Mod Kitchen
Our Solution
In colaboartion with:
Awards:
The homeowner was open to almost any style and the we immediately thought of blending mid-century and bright modern materials to make this small kitchen feel grand. The European style cabinets are a two-tone high gloss laminate in both dark grey and bright white. The upper cabinets have a push to open latch while the lower cabinets have stainless low-profile finger pulls. Large format white glass tiles create a seamless, almost invisible backsplash between the white quartz counter and the white cabinets.
The exposed ceiling was painted white and new track lighting was added to give brighter light where it is needed. The dramatic sputnik chandelier over the island brings more light down to eye level and is the focal point when walking through the front door of the home. A two-person eating space was created at the end of the island with custom chrome legs and the green stools complete the blended modern and mid-century design.
“Based on my vague ideas, Selena designed a beautiful kitchen for me.
The whole process was incredibly easy. She picked up what I was going for right away. She helped me with layout, finishes, and lighting. The designs she handed off to the contractors helped make the construction a low-drama affair. I would definitely work with her again.” – R.R.

