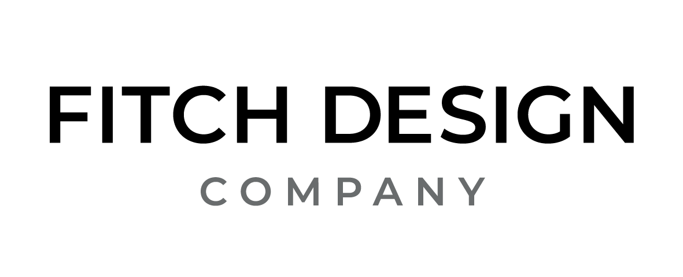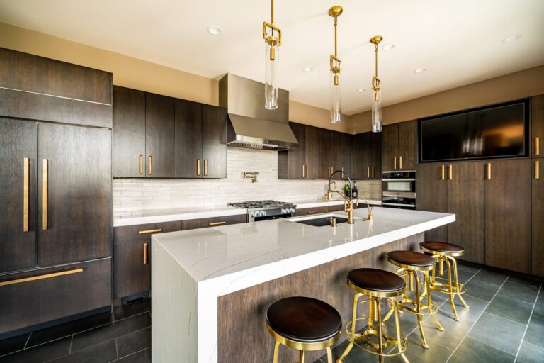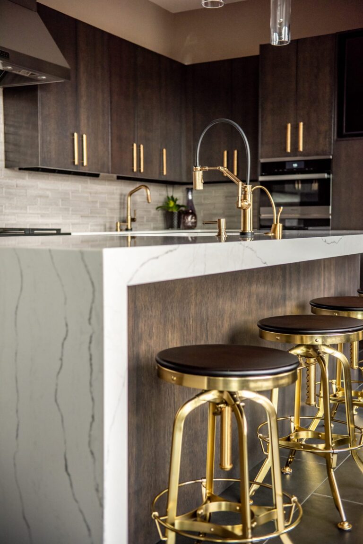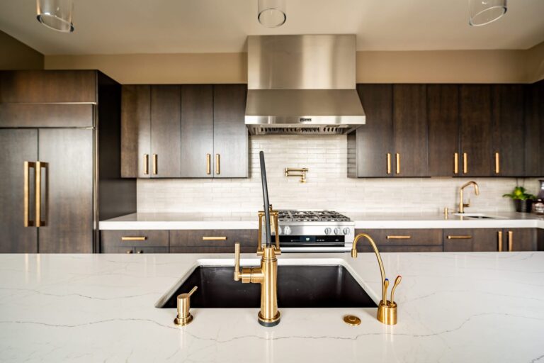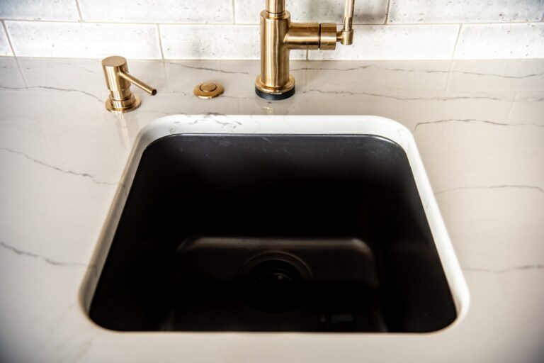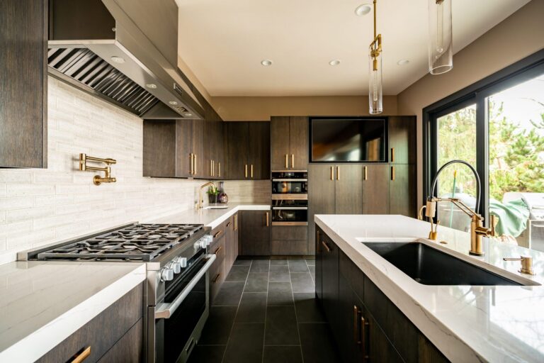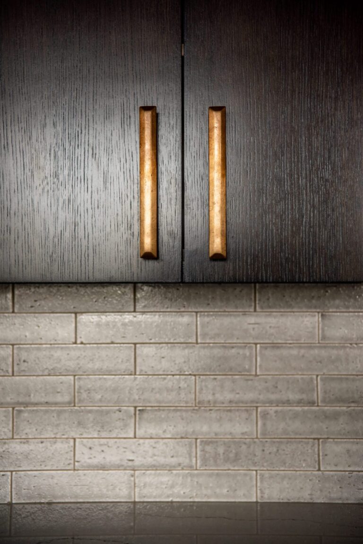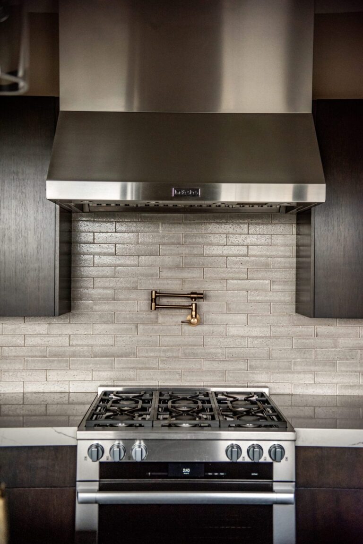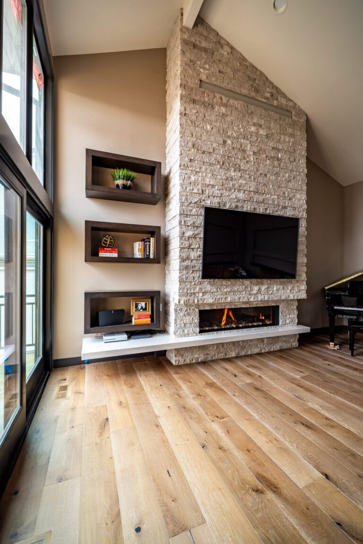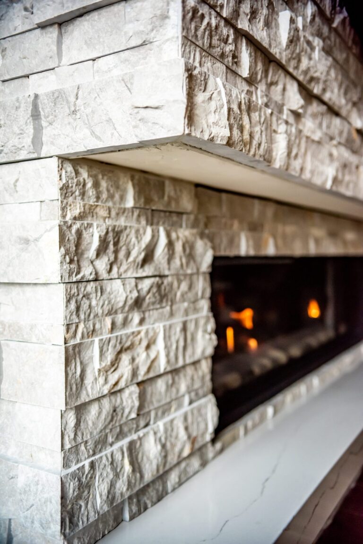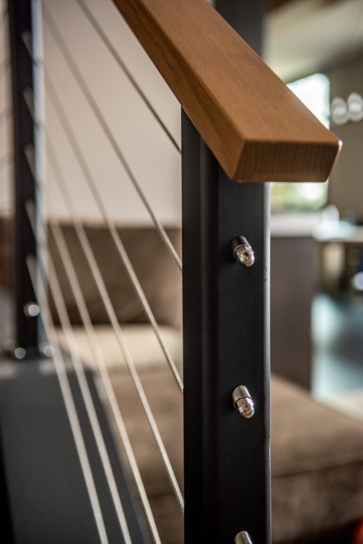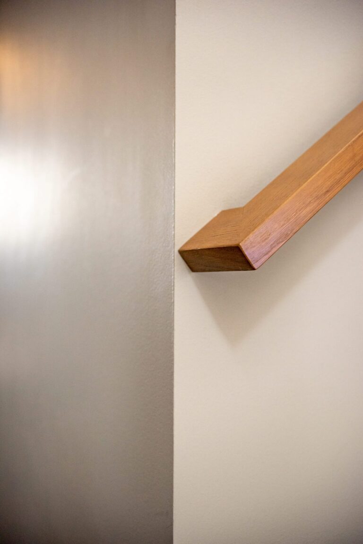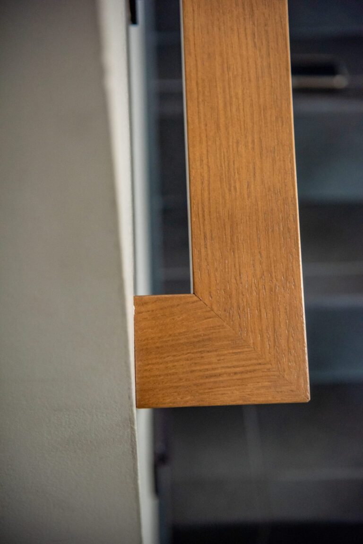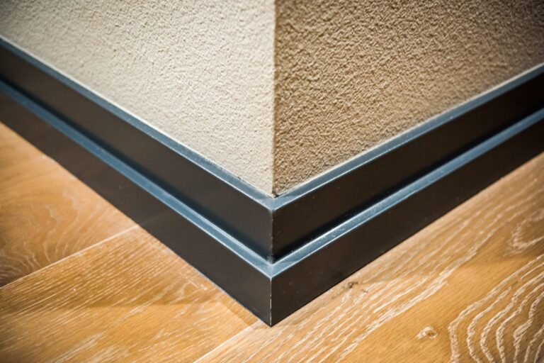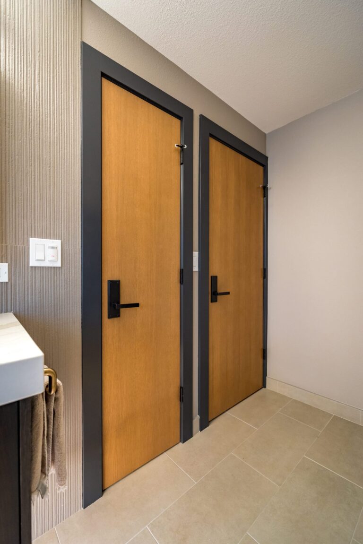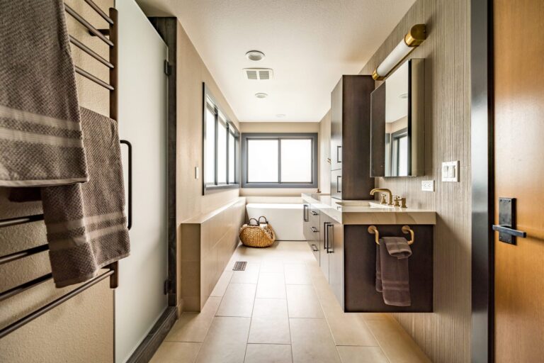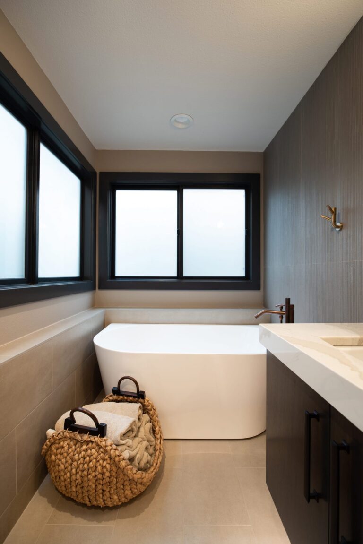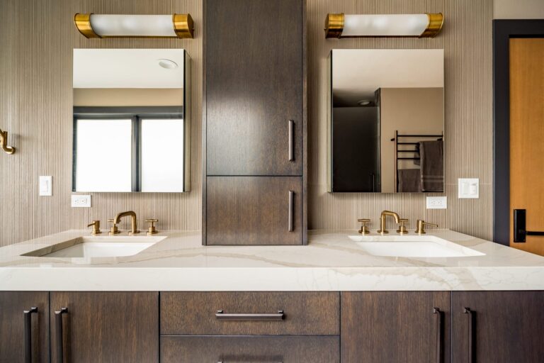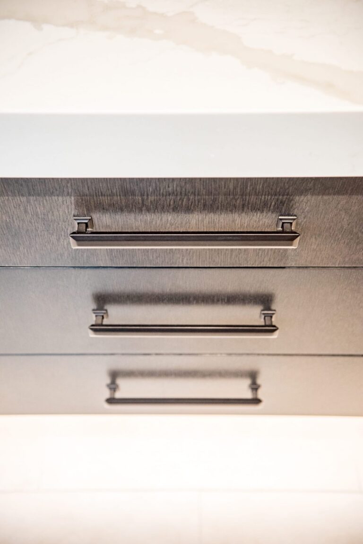Matthews Beach
Our Solution
In colaboartion with:
Awards:
By relocating the kitchen to the far north side of the home, a flowing living space was created that joins the kitchen, a casual nook, the dining and buffet area, as well as a gaming table. Now, those cooking in the kitchen can interact with guests directly at the island or those at the sofa in the casual nook. A buffet closer to the dining table features a built-in mini fridge, ice machine, dishwasher, coffee station, microwave, warming drawer and pantry so that children and guests can serve themselves quick bites without having to go all the way into the kitchen.
One of the major challenges was the I-beam that the structural engineer left hanging from the ceiling without any plan on how to cover it up. We designed custom fit rift white oak panels that were installed over it to disguise it and give it a clean modern look.
The existing fireplace was updated by adjusting the opening to allow for an Ortal gas fireplace and framing was added on it to allow for a TV to be mounted to the face with the fireplace recessed underneath it.
The new fixtures and finishes were selected with great care and coordination. All new custom cabinetry is stained rift cut white oak with bronze cabinet pulls. The Cambria quartz counters are 3” thick and mitered with a feature a waterfall end on the island in the kitchen. The living room and gaming room have American-made white oak flooring while the kitchen and buffet have large format tiles. Inspiring bronze and black Brizo faucets have SmartTouch technology that allows the user to turn it on with the tap of the wrist.

