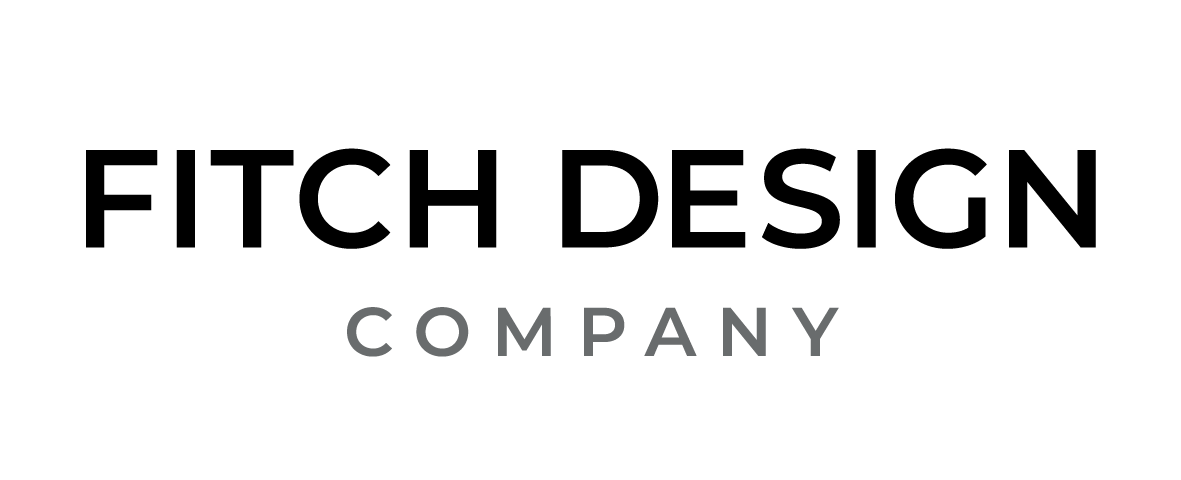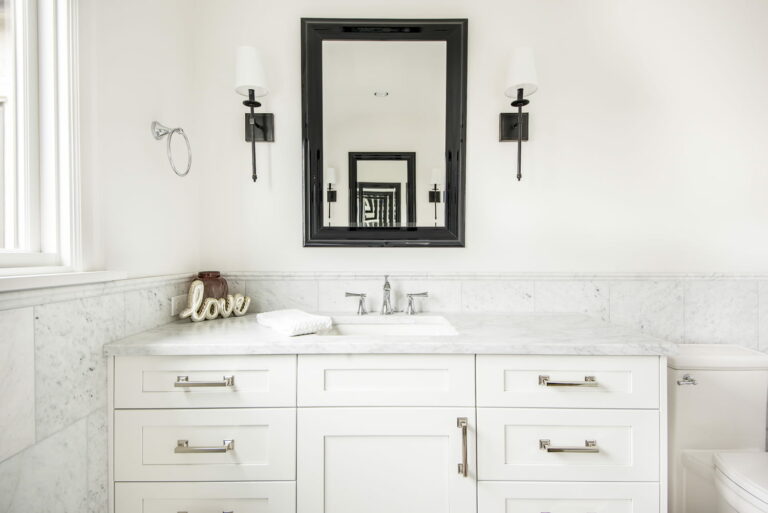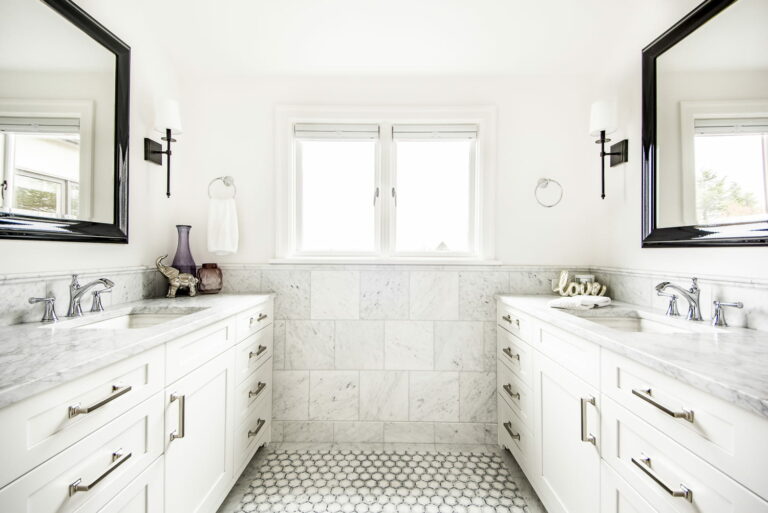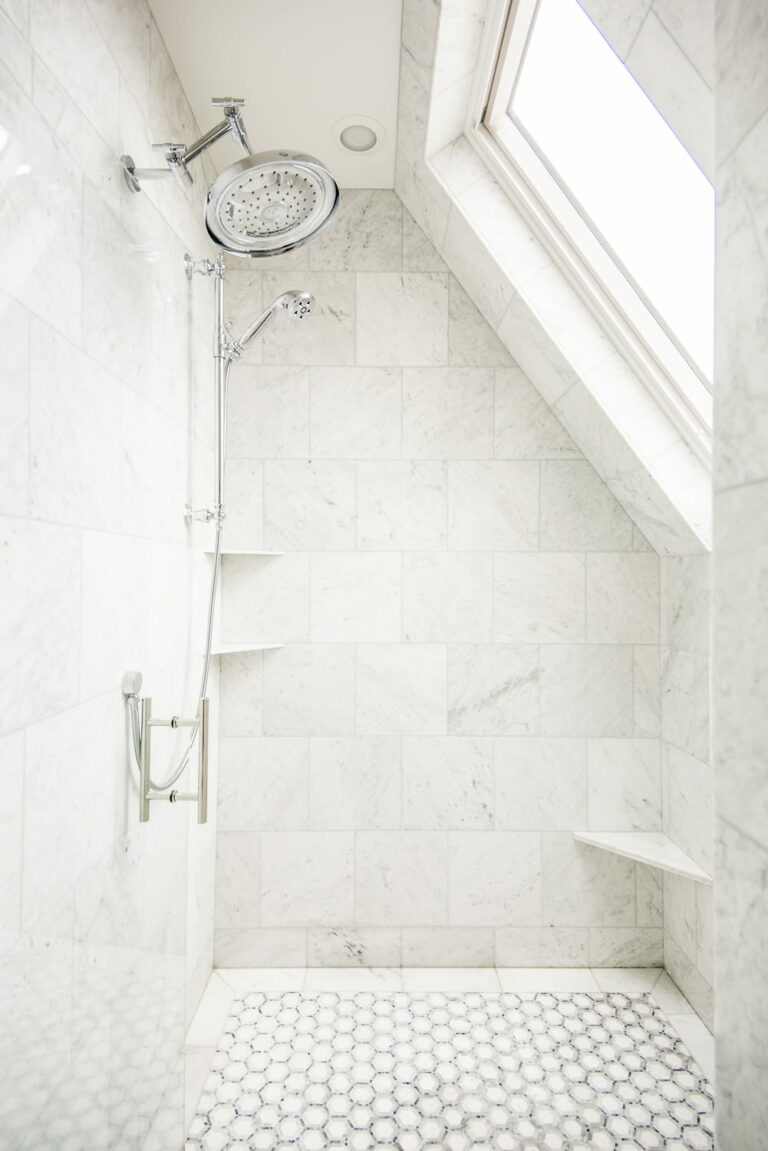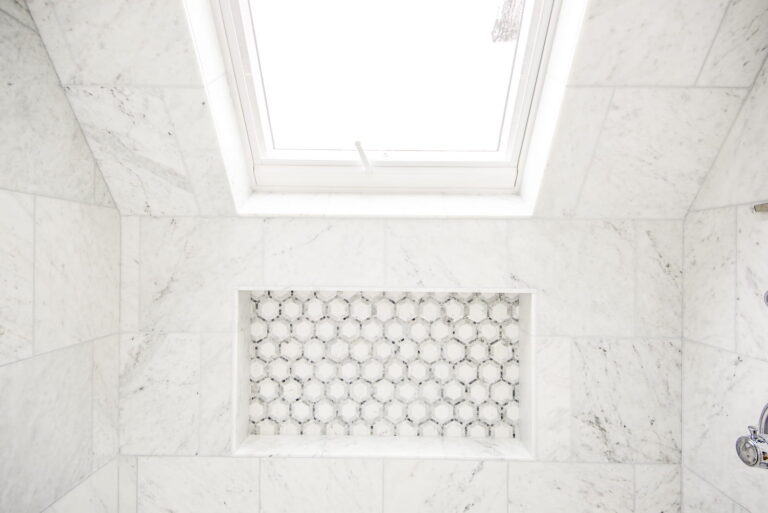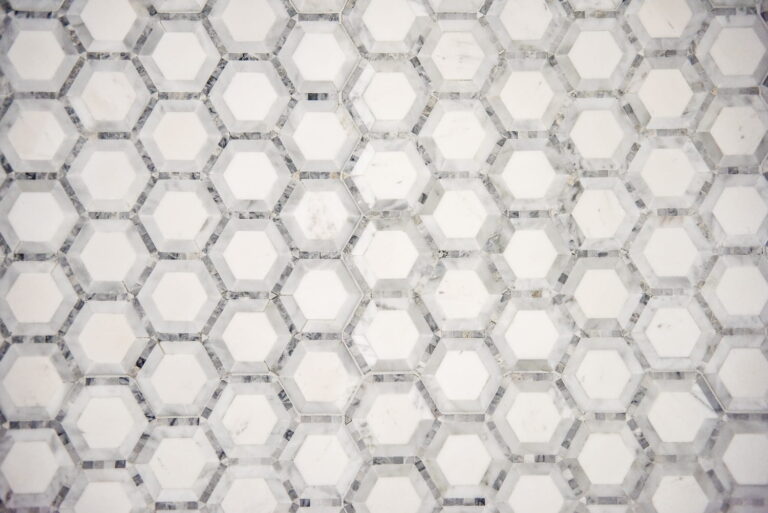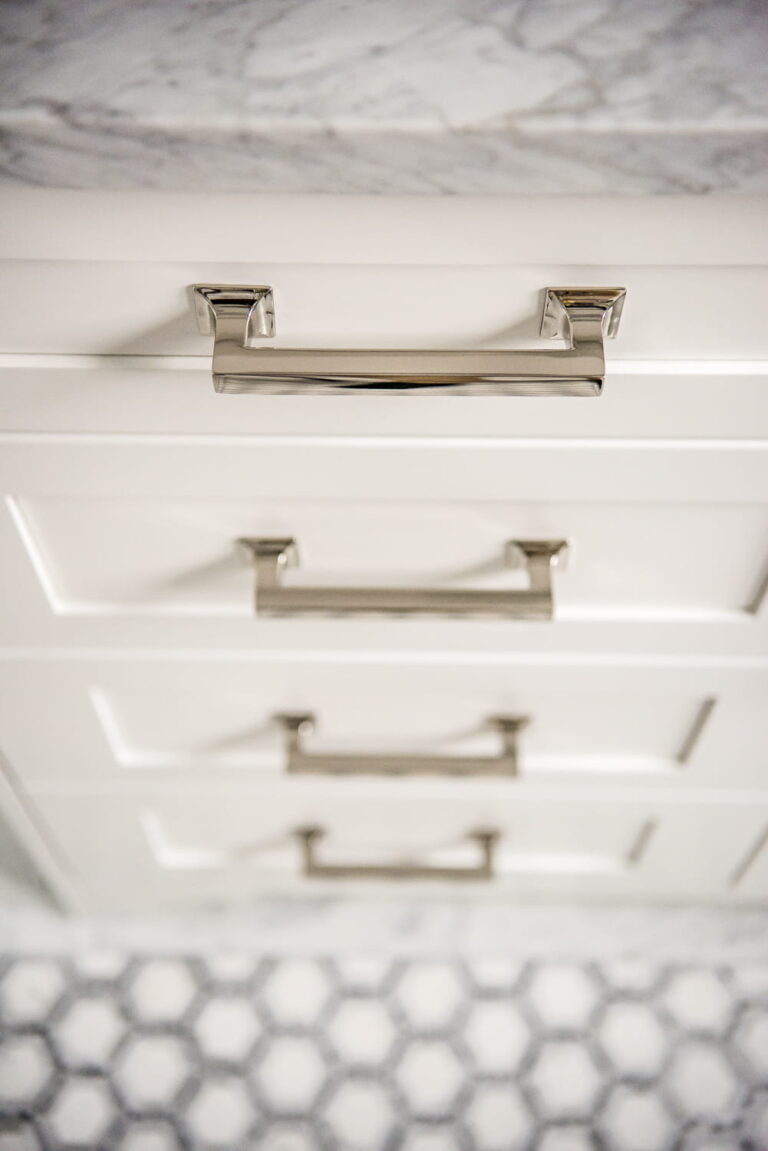Laurelhurst
Our Solution
In colaboartion with:
The client immediately knew she wanted white marble and white cabinets. The designer brought in the addition of a full mosaic tile floor bordered by cut pieces of the Gioia marble.
Coordination with the tile installer made for beautiful transitions of marble from the floor to the wainscot to the crown rail and blending it into the shower.
The new shower features a curb-less entry, a corner bench and a two-function shower system. The oversized niche blends both the Carrara marble wall tile and floor mosaic. The existing skylight in the shower was replaced with a new more energy efficient one that allows bright light to explode into the space.
The bathroom space features his and her vanities with a new window between them to let in natural light. Locally sourced Belmont cabinets feature designer pulls, engineered quartz counters as well as a custom valance on the bottom for added character. The wainscot seamlessly continues around the room to create a backsplash for the vanity. Updated lighting includes sconces on either side of the mirrors- both a darker contrasting color to create added drama.

