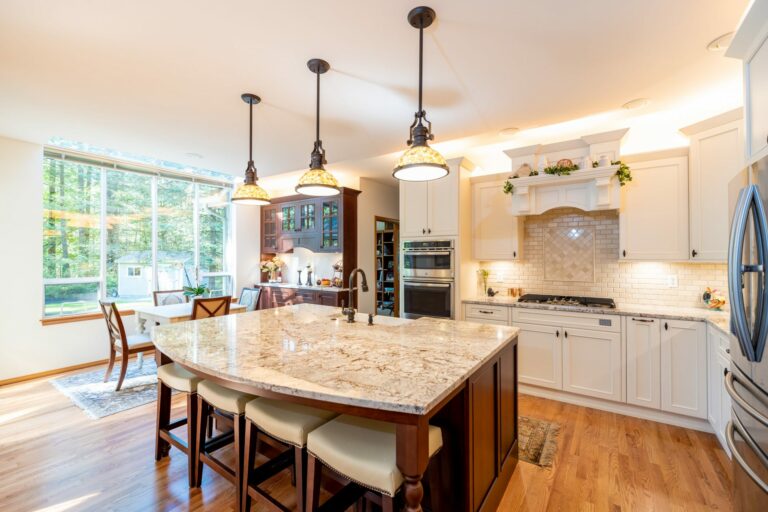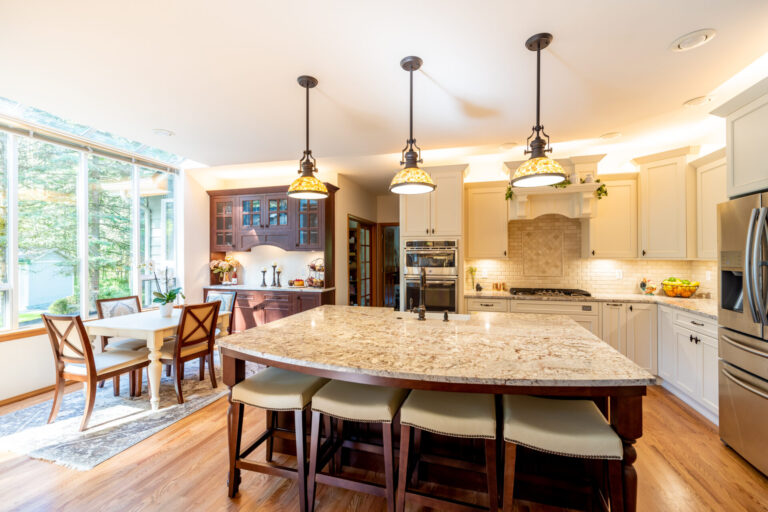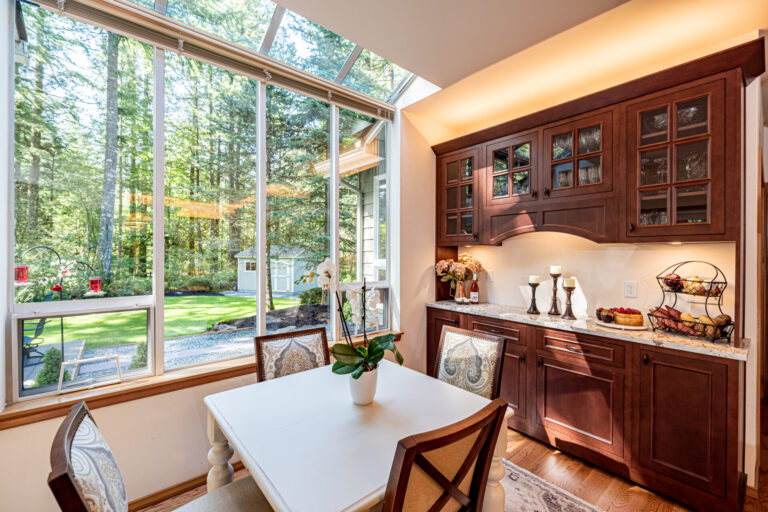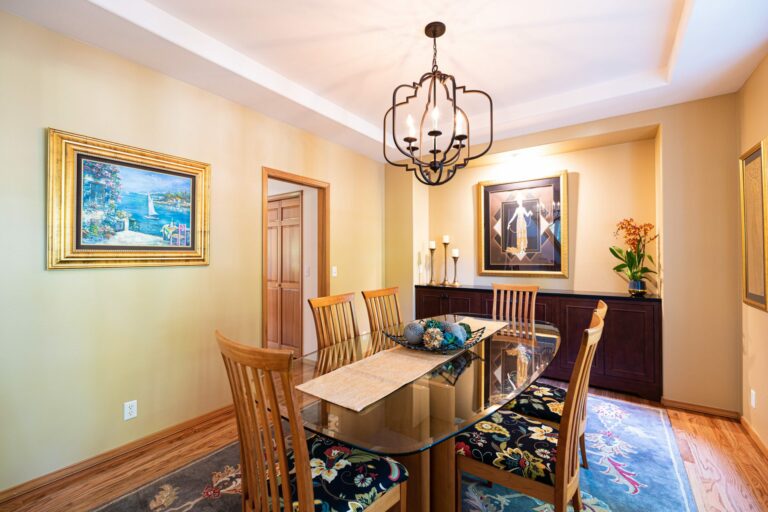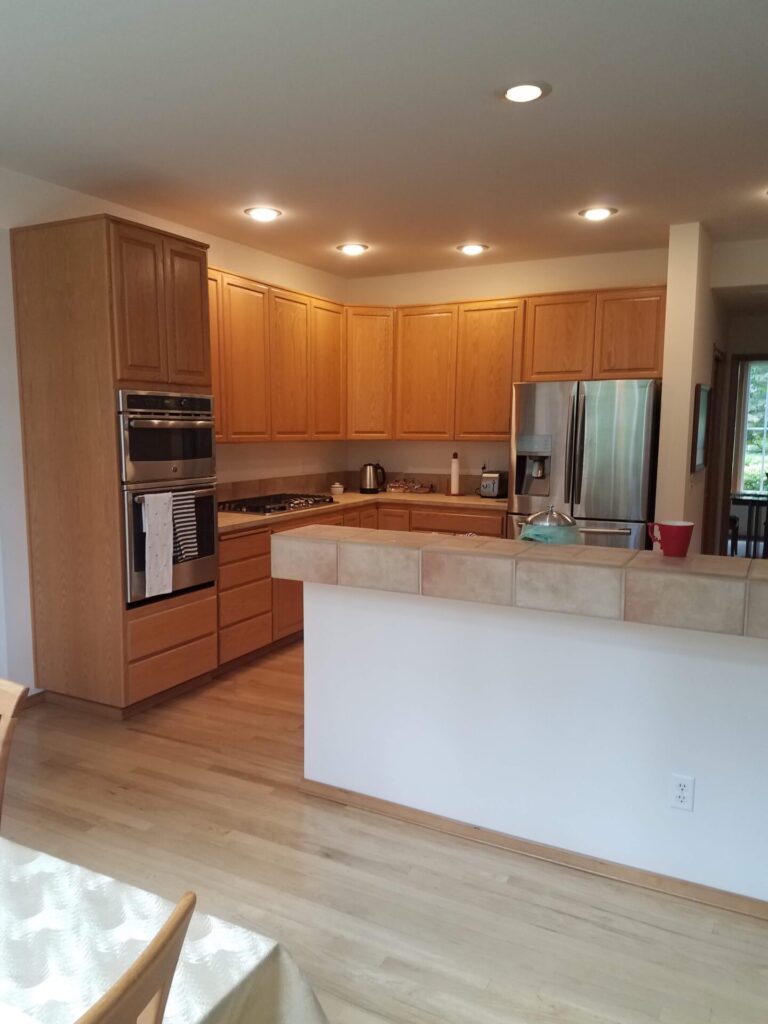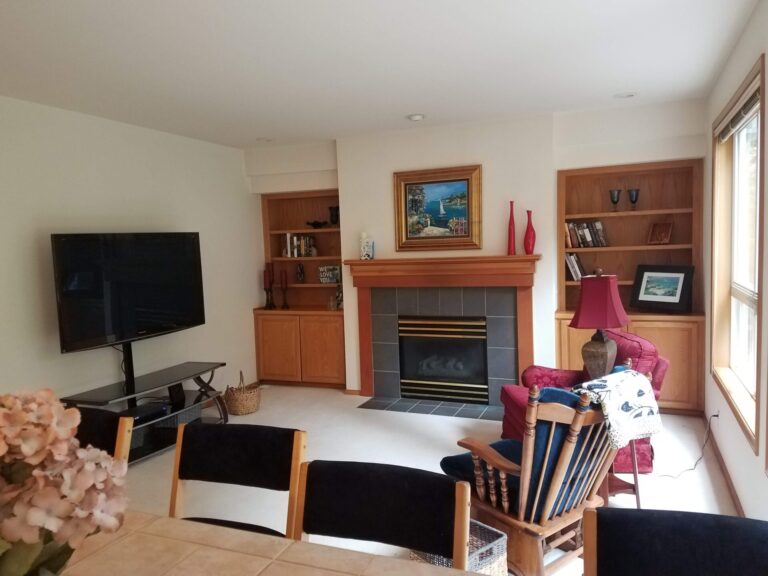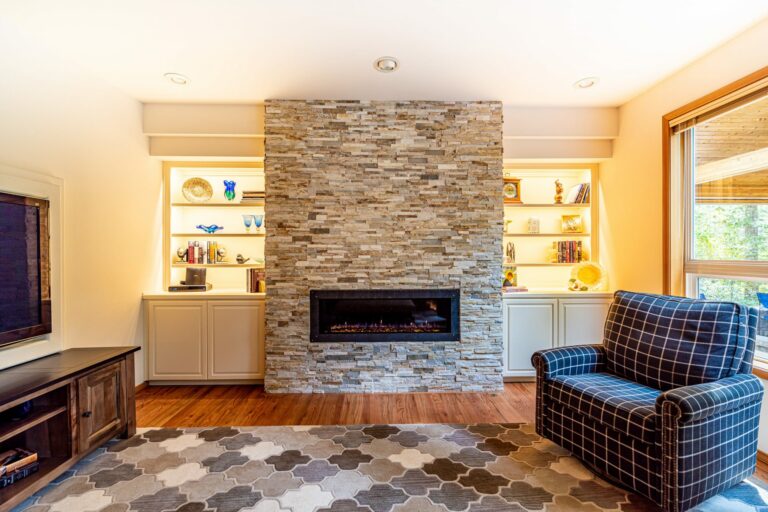A Little France in North Bend
Our Solution
These homeowners purchased their retirement home about a year before contacting us. By then they knew what didn’t work for them and they were ready to redesign.
The span from the cook-top to the kitchen sink was to far and the peninsula it was on was cumbersome to walk around. So we created an island closer to the cooking area which opened up a clean passageway throughout the traffic heavy part of the house. Two tone cabinets with a custom wood hood over the stove brighten the space and the creamy white brings in little French vibe. Cove and under cabinet lighting creates versatility that can be changed with the environment one wants to be in. The backsplash is a travertine mosaic with a custom tile rug featured over the cook-top.
In the nook next to the kitchen, we designed a custom cherry hutch that features inset cabinetry, a valance across the bottom, and glass doors to make it feel like a piece of custom furniture.
The dining room received new touches inspired by a painting they had picked up in their travels. A custom buffet under the painting allows for dishes to be staged during large family gatherings and a new light fixture to brighten the space.
The living room across from the kitchen seemed a bit tight for a TV console with standard seating solutions so we got creative. The space behind the TV wall was the unused space under the stairs which allowed us to recess the TV into that wall so it didn’t project into the room. Existing bookcases to the left and right of the fireplace were lightened up with a fresh coat of white paint and added shelf lighting. The existing fireplace was replaces and new stone was added to the facade.
Back to portfolio

We are an Interior Architecture and Design firm that specializes in planning additions and remodels in the Pacific Northwest. At Fitch Design Company, our goal is to customize your home to your needs while creating a beautiful, refreshed, updated space.
© Copyright
2024 Fitch Design Company. All rights reserved.

