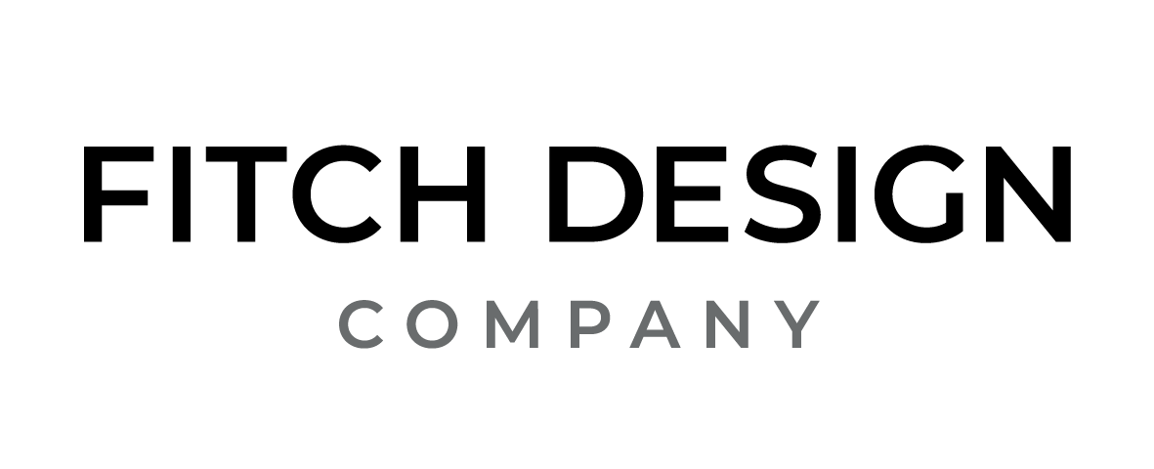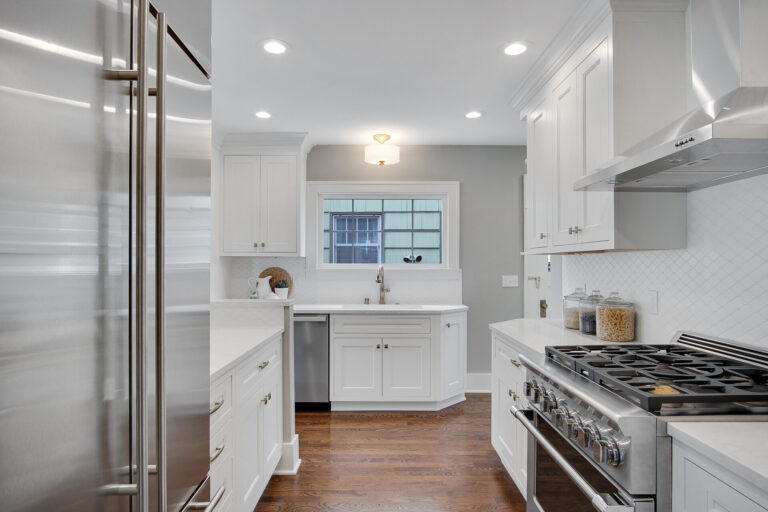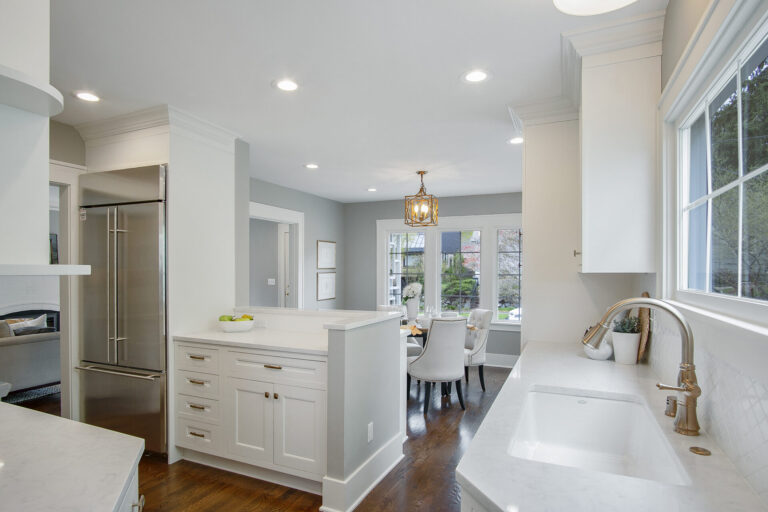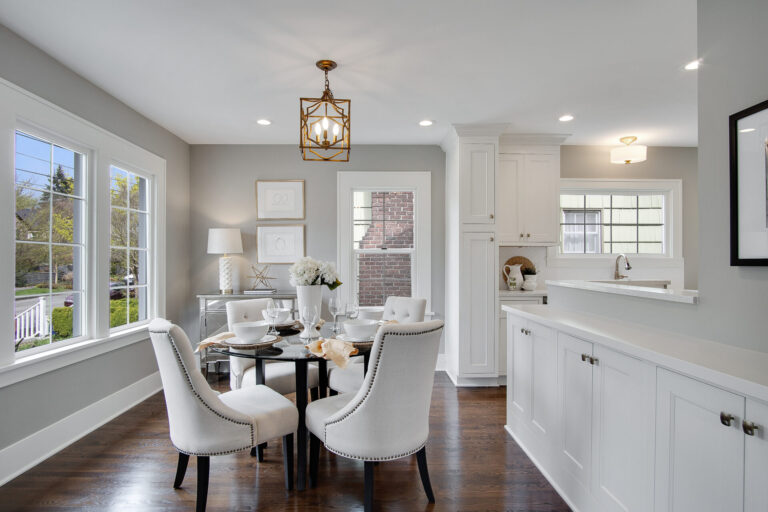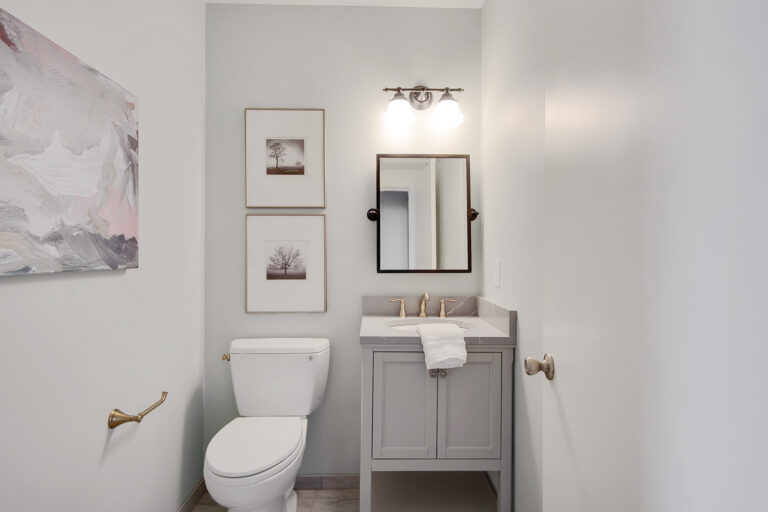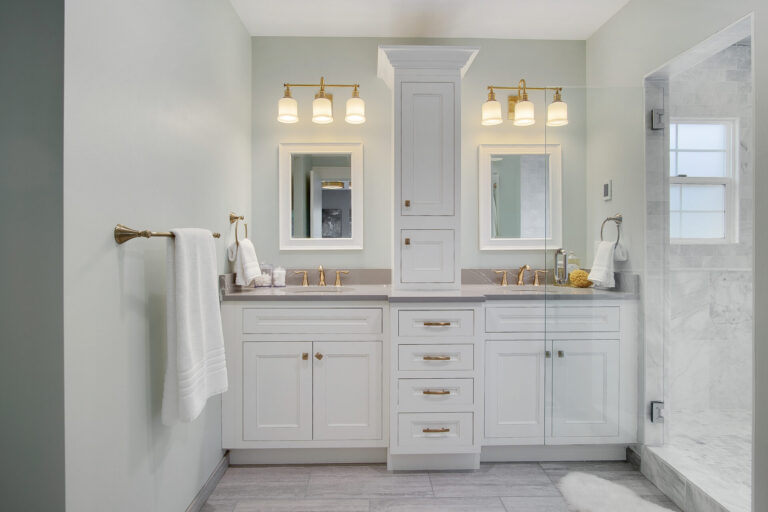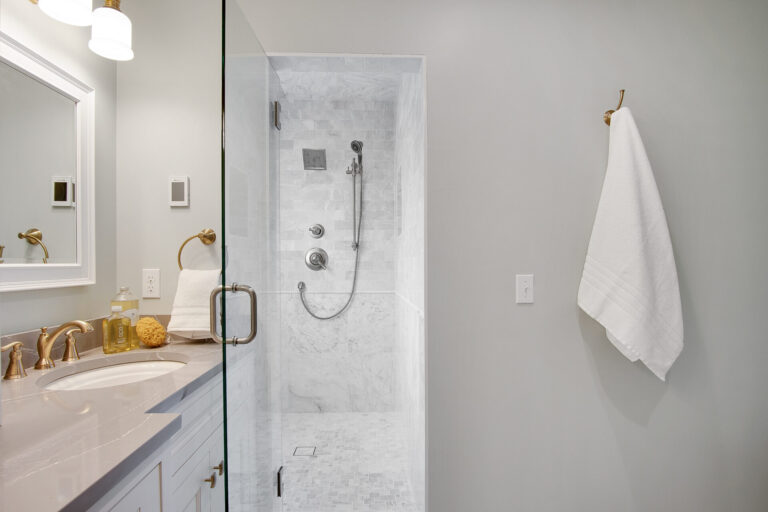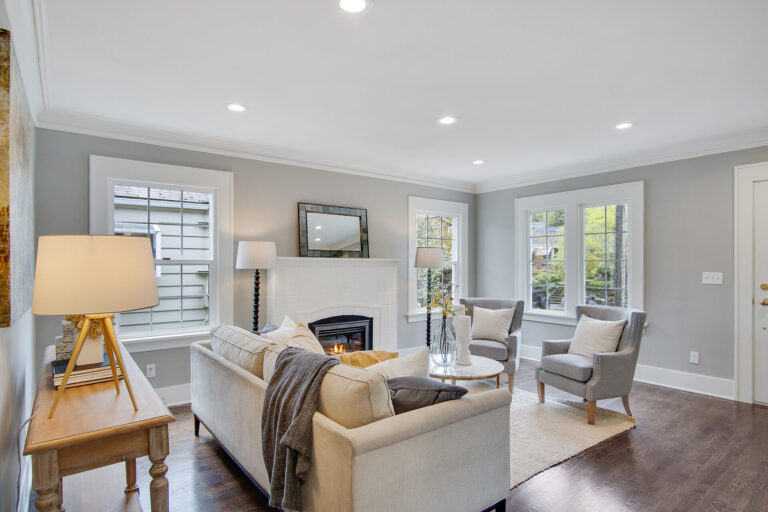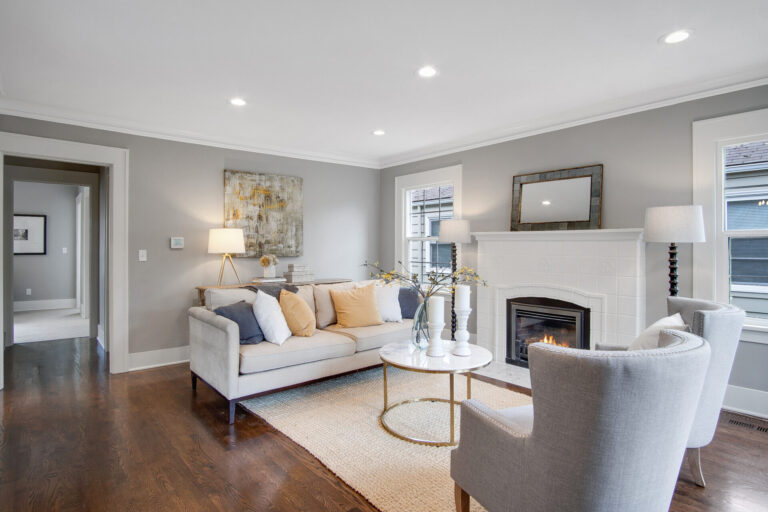Greenwood Home Remodel
Our Solution
This classic Seattle home was purchased by an excited couple ready to start a family- but first it needed updating. From the outside it seemed small, but with the previous additions of dormers on the top floor, the home had five bedrooms and two bathrooms.
By combining the two bedrooms on the main floor we were able to create a full master suite with a walk-in closet, bathroom and separated a portion for a new powder room. On the second floor, we updated the finishes and replace the fixtures in the bathroom with new ones.
The kitchen was also re-configured to create a better flow for traffic and open it up to the living room and dining room. New Medallion inset cabinetry added more classic character back into the space while modernizing it with new fixtures and an organic backsplash.
Back to portfolio

We are an Interior Architecture and Design firm that specializes in planning additions and remodels in the Pacific Northwest. At Fitch Design Company, our goal is to customize your home to your needs while creating a beautiful, refreshed, updated space.
© Copyright
2024 Fitch Design Company. All rights reserved.
12811 8th Ave W, Ste. A205, Everett, WA 98204
5678 Airport Way S
Suite 240
Seattle, WA 98108
(by Appointment Only)
Suite 240
Seattle, WA 98108
(by Appointment Only)
(425) 481-8190
