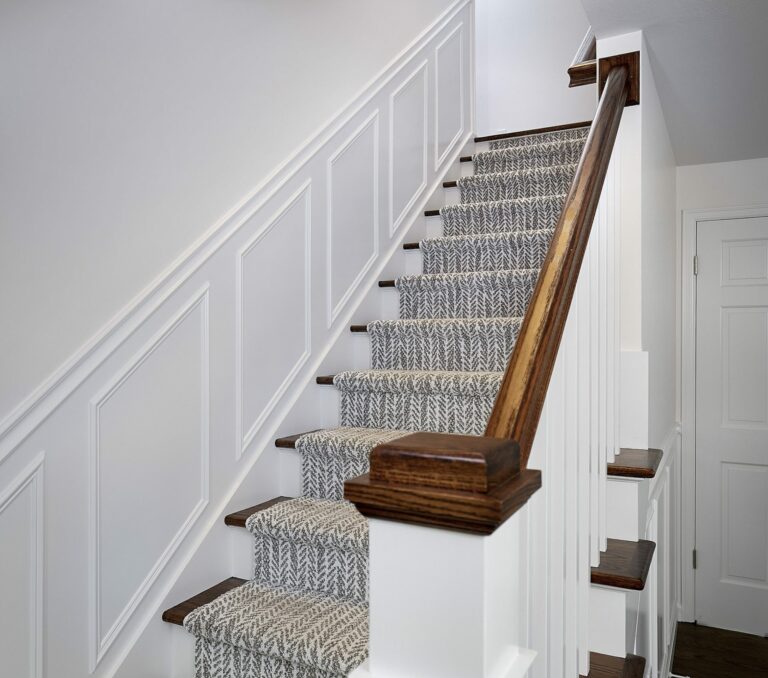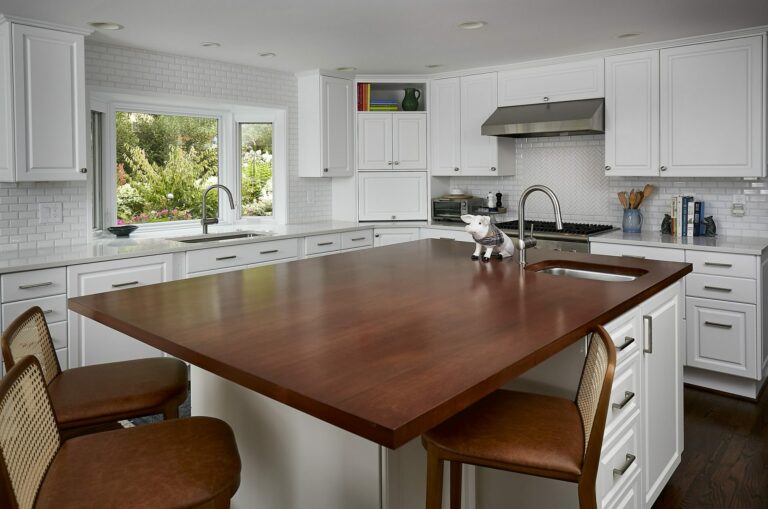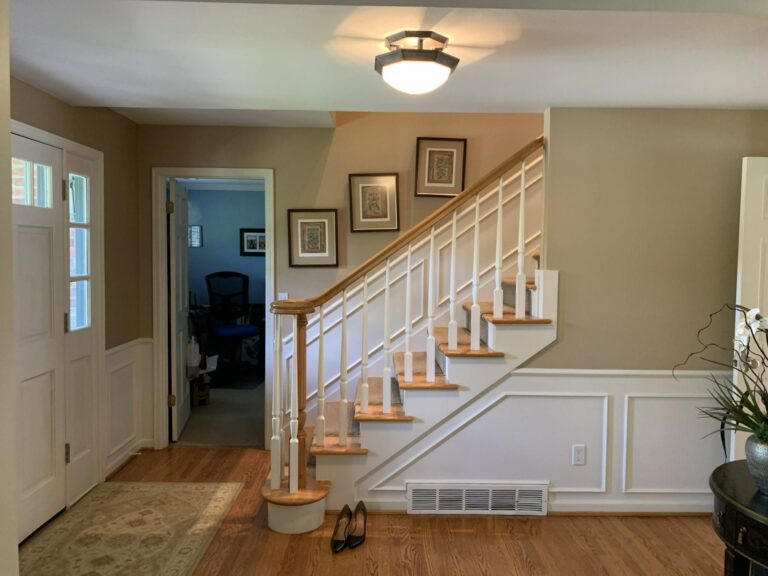Mercer Island Refresh
Our Solution
20 years ago the client had done a major remodel on her home in Mercer Island and it was time for a refresh. Everything was still in good condition, but with her children moving out and her lifestyle and taste changing over the years- it was time for an update. Her kitchen was in the farmhouse style and she wanted to modernize it to make it more contemporary. We devised a plan to replace the cabinet doors and repaint the cabinets, install new counters, sinks, and fixtures along with a new built in hutch and backsplash throughout.
We also touched on the laundry room to make it more functional with the addition of the counter over the washer and dryer, new sink cabinet and tile flooring.
The powder room had a freestanding cabinet that was shorter than normal to accommodate a vessel sink. Due to that, water would get all over the wall when drying their hands. So we put in a new darker floor, white oak Bellmont cabinets, a large custom mirror with sconces on either side. It is all complemented by wallpaper that coordinates with other wallpaper we added throughout the house.
In addition to those rooms, we put in new railing and wainscotting at the stairs, added a beautiful millwork pattern to the fireplace wall, re-stained the oak floors much darker and re-painted almost all of the house. The new updated home is ready for another 20 years!
Back to portfolio

We are an Interior Architecture and Design firm that specializes in planning additions and remodels in the Pacific Northwest. At Fitch Design Company, our goal is to customize your home to your needs while creating a beautiful, refreshed, updated space.
© Copyright
2024 Fitch Design Company. All rights reserved.
12811 8th Ave W, Ste. A205, Everett, WA 98204
5678 Airport Way S
Suite 240
Seattle, WA 98108
(by Appointment Only)
Suite 240
Seattle, WA 98108
(by Appointment Only)
(425) 481-8190



